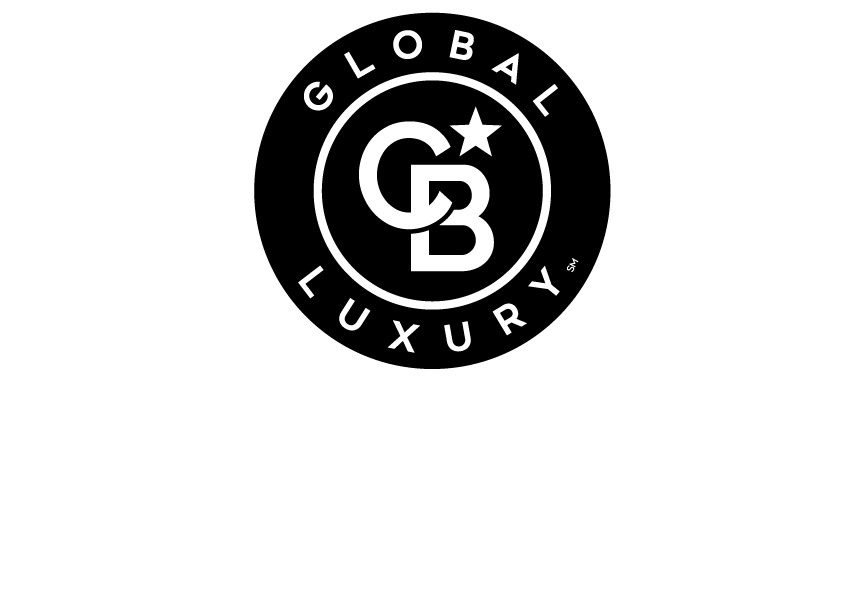


Listing Courtesy of:  West Penn MLS, Inc / Coldwell Banker Realty / Linda Diffendal
West Penn MLS, Inc / Coldwell Banker Realty / Linda Diffendal
 West Penn MLS, Inc / Coldwell Banker Realty / Linda Diffendal
West Penn MLS, Inc / Coldwell Banker Realty / Linda Diffendal 104 Cobblestone Court Oakdale, PA 15071
Contingent (104 Days)
$599,900
MLS #:
1663203
1663203
Taxes
$8,632
$8,632
Lot Size
0.51 acres
0.51 acres
Type
Single-Family Home
Single-Family Home
Year Built
2001
2001
Style
Two Story, Colonial
Two Story, Colonial
School District
West Allegheny
West Allegheny
County
Allegheny County
Allegheny County
Community
The Manor at Stonebridge
The Manor at Stonebridge
Listed By
Linda Diffendal, Coldwell Banker Realty
Source
West Penn MLS, Inc
Last checked Oct 30 2024 at 2:53 AM GMT+0000
West Penn MLS, Inc
Last checked Oct 30 2024 at 2:53 AM GMT+0000
Bathroom Details
- Full Bathrooms: 2
- Half Bathroom: 1
Interior Features
- Windows: Screens
- Windows: Multi Pane
- Windows: Window Treatments
- Stove
- Some Gas Appliances
- Refrigerator
- Microwave
- Disposal
- Dishwasher
- Cooktop
- Window Treatments
- Pantry
- Kitchen Island
- Jetted Tub
Subdivision
- The Manor At Stonebridge
Property Features
- Fireplace: Gas
- Fireplace: 1
Heating and Cooling
- Gas
- Forced Air
- Central Air
Basement Information
- Partial
- Walk-Out Access
Homeowners Association Information
- Dues: $40
Flooring
- Hardwood
- Vinyl
- Carpet
Exterior Features
- Roof: Asphalt
Utility Information
- Utilities: Water Source: Public
- Sewer: Public Sewer
Parking
- Garage Door Opener
- Built In
Stories
- 2
Location
Listing Price History
Date
Event
Price
% Change
$ (+/-)
Aug 29, 2024
Price Changed
$599,900
-5%
-30,000
Aug 09, 2024
Price Changed
$629,900
-3%
-20,000
Jul 17, 2024
Original Price
$649,900
-
-
Disclaimer: Copyright 2024 West Penn MLS, Inc. All rights reserved. This information is deemed reliable, but not guaranteed. The information being provided is for consumers’ personal, non-commercial use and may not be used for any purpose other than to identify prospective properties consumers may be interested in purchasing. Data last updated 10/29/24 19:53





Description