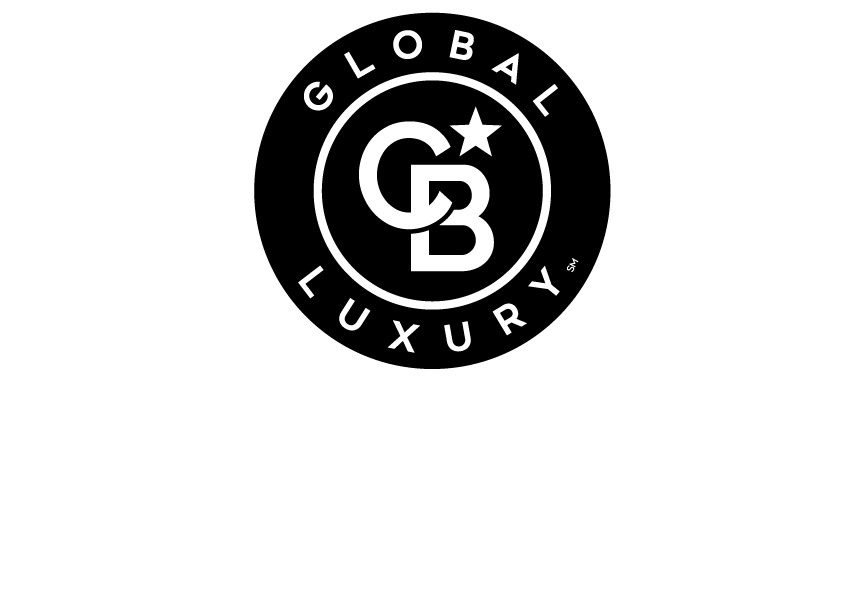


Listing Courtesy of:  West Penn MLS, Inc / Coldwell Banker Realty / Jessica Milko
West Penn MLS, Inc / Coldwell Banker Realty / Jessica Milko
 West Penn MLS, Inc / Coldwell Banker Realty / Jessica Milko
West Penn MLS, Inc / Coldwell Banker Realty / Jessica Milko 370 Brandywine Dr Irwin, PA 15642
Contingent (23 Days)
$480,000
MLS #:
1674929
1674929
Taxes
$5,207
$5,207
Lot Size
8,939 SQFT
8,939 SQFT
Type
Single-Family Home
Single-Family Home
Year Built
2017
2017
Style
Two Story, Colonial
Two Story, Colonial
School District
Penn-Trafford
Penn-Trafford
County
Westmoreland County
Westmoreland County
Community
The Woods of Brandywine
The Woods of Brandywine
Listed By
Jessica Milko, Coldwell Banker Realty
Source
West Penn MLS, Inc
Last checked Oct 30 2024 at 4:12 AM GMT+0000
West Penn MLS, Inc
Last checked Oct 30 2024 at 4:12 AM GMT+0000
Bathroom Details
- Full Bathrooms: 3
- Half Bathroom: 1
Interior Features
- Windows: Multi Pane
- Windows: Window Treatments
- Washer
- Stove
- Some Gas Appliances
- Refrigerator
- Microwave
- Dryer
- Disposal
- Dishwasher
- Window Treatments
- Wet Bar
- Pantry
- Kitchen Island
Subdivision
- The Woods Of Brandywine
Property Features
- Fireplace: Gas
- Fireplace: Electric
- Fireplace: 2
Heating and Cooling
- Gas
- Forced Air
- Central Air
Basement Information
- Finished
- Interior Entry
Flooring
- Vinyl
- Carpet
- Other
Exterior Features
- Roof: Asphalt
Utility Information
- Utilities: Water Source: Public
- Sewer: Public Sewer
Parking
- Garage Door Opener
- Built In
Stories
- 2
Location
Listing Price History
Date
Event
Price
% Change
$ (+/-)
Oct 14, 2024
Price Changed
$480,000
0%
1
Oct 06, 2024
Original Price
$479,999
-
-
Disclaimer: Copyright 2024 West Penn MLS, Inc. All rights reserved. This information is deemed reliable, but not guaranteed. The information being provided is for consumers’ personal, non-commercial use and may not be used for any purpose other than to identify prospective properties consumers may be interested in purchasing. Data last updated 10/29/24 21:12




Description